How to Create a Focal Point That Makes A Statement
Have you ever walked into a room and felt that it lacked that something special? If you look twice, you will most likely discover that the room lacked a focal point. Creating a focal point to a room is like creating “the star of the show” in the room and is one of the fundamental elements to make a place feel intentional, balanced, and unique. By creating a striking statement in a room is the starting point to design and the beginning of a well-designed room.
First, I recommend that when you walk into a room, naturally notice if your eye is drawn to a particular area. If you are lucky, you already have a place to begin…. a gorgeous view, a vaulted ceiling, or a stunning fireplace. If your eye does not immediately draw you to an area, you can create a focal point. By creating an accent wall, finding that particular piece of artwork that you love, finding a unique backsplash, adding unique piece furniture, or add a dramatic chandelier that creates a surprising element.
Another reason to create a focal point is that it makes designing and building a layout so much easier. It points to the area around where you would like to develop. Once you identify the area you want to highlight, then the furniture layout, color, and finding textures will come more quickly. Also, you will find the room more aesthetically appealing and comfortable.
There are many ideas to creating focal points in a room: Living room- Chandelier, Artwork, Fireplace
A fireplace can be a perfect focal point to a living room, but if it lacks flair, think outside the box. In this picture, we created a big splash to the fireplace by adding layers of coral where you usually would find wooden logs. Since this home, we designed is located in South Florida, we wanted to make a lasting impression and shocked the eye by doing something completely
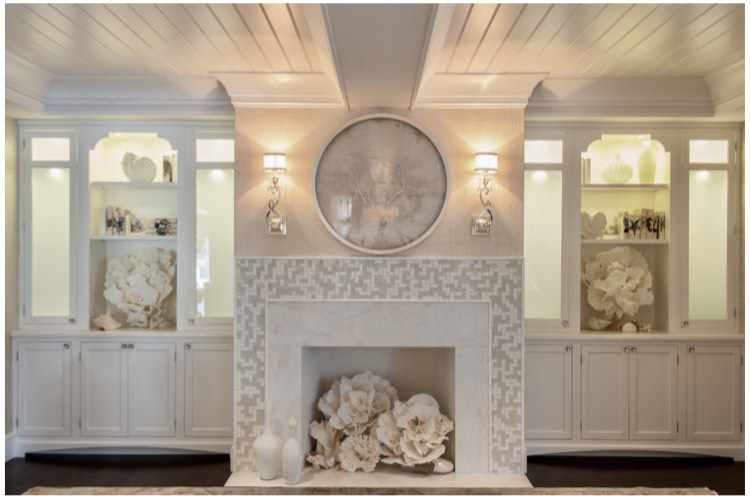 different. We also created symmetry with the two built-in bookshelves on either side to frame this highlight.
different. We also created symmetry with the two built-in bookshelves on either side to frame this highlight.
Kitchen- Unusual Hood or Backsplash
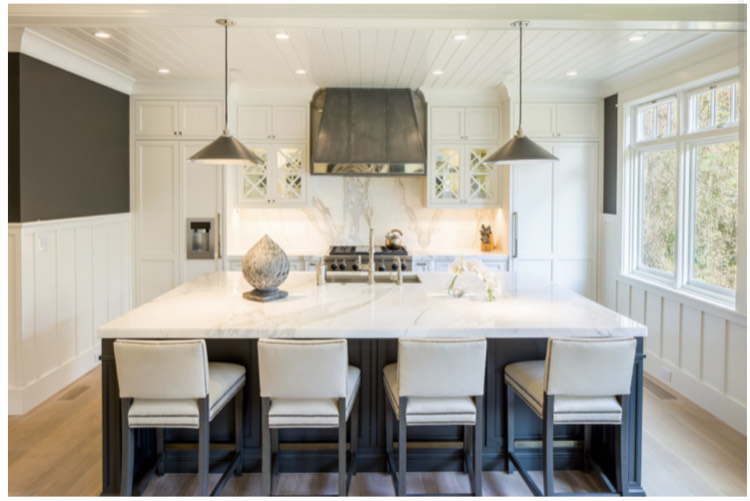
Kitchen hoods are a popular way to highlight the most used space in your home. Zinc hoods are growing in popularity because of their aesthetic appeal, and compatibly Zinc has a silvery matte finish that creates a crisp look. Because of the soft finish, it goes well with other silver metals found in the kitchen like stainless steel, nickel, and aluminum.
In this photo, you will see that they highlighted the kitchen hood area with the tile. The damask pattern in the tile backsplash creates visual interest against the white cabinets and hood. This kitchen is timeless and a real show stopper!
Bathroom- Freestanding Tub
This freestanding silver metallic tub is beyond luxurious and creates the wow factor in this bathroom. This bathroom speaks you… “let me take your cares away.” Between the polished nickel tub, chandelier, and the two vanities on the sides…. this room is stunning and super chic!
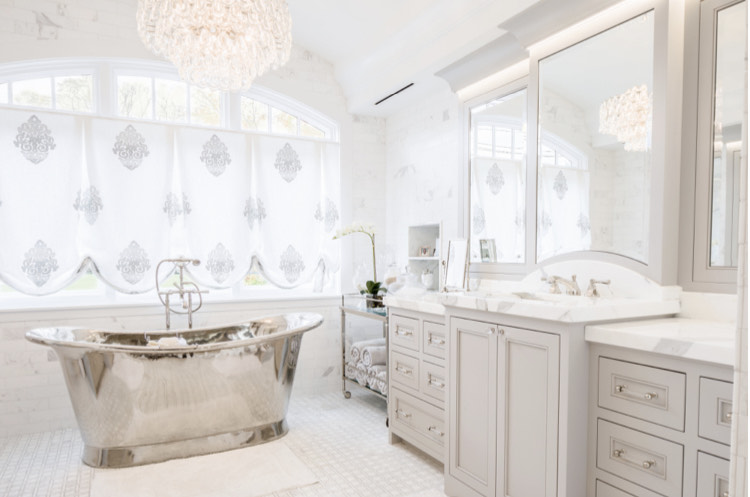
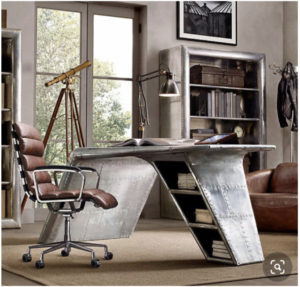
Office- Unique desk
Innovated desk designs for your office can be a unique way for your office to have style. Why not? Think about the hours you spend working from your office. Maybe having that unique space will inspire you to spend more time at your desk. This aeronautical desk from RH sure captures your attention with the metallic undertones and unique shape.
It is a conversation starter for sure!
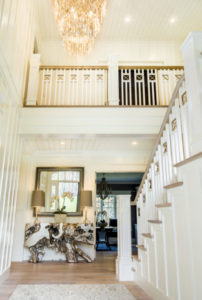 Entryway or Foyer
Entryway or Foyer
A Chandelier or Mirror over a unique foyer table is the ideal focal point for a foyer. It can serve as a dual purpose of a place to drop things as you are walking in the door, And a mirror can add as a place to check yourself one last time before leaving home.
In this foyer, we designed the chandelier as another feature to highlight. This custom-designed oyster chandelier makes a statement in the house located on the Chesapeake Bay in Maryland.
After finding the focal point to your room, you will want to consider the Triangle Principle. You should consider thinking about arranging your room so that when you look at your space head on it creates a triangle. As you are designing a room, set up 3 points of interest to focus. One main focal point and two others to complement the main attraction. This triangle makes a frame that captures the image of a room. It is visual trickery. As designers, we typically have an eye to pick up this dimension quickly. Although today, I am going to teach you how you, too, can train your eye to do the same. Unconsciously, our perception is always to pick up order, and the triangle in the room creates vignettes without us even realizing it. Sometimes you may find yourself moving things around, not even knowing why until something in you says “yes”. It’s why when you accessorize a space, something feels balanced and just right and why sometimes it feels disjointed. Hopefully, with intention, you will highlight what you intended to focal point. In this photo, can you see the triangle in the room ( it may surprise you.) I am sure the intention was not to highlight the mess on the floor or the robe in the corner.
Alternatively, in this triangle, the highlight is the mirrors on the wall that balance the chandelier over the tub.
In conclusion, creating the focal point in your room either in a living, kitchen, foyer, bedroom, or office can take the space from average to spectacular. After creating the focal point, remember the Triangle Principle. I hope you enjoyed this class, and it inspired you to look around your home and create something that makes you genuinely proud.

